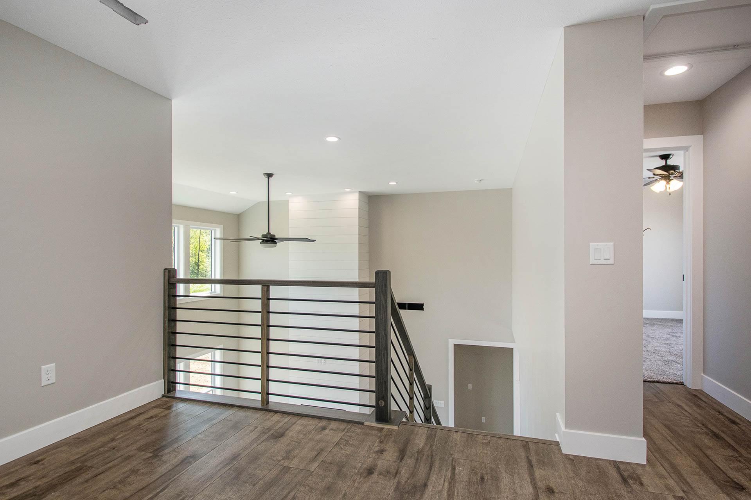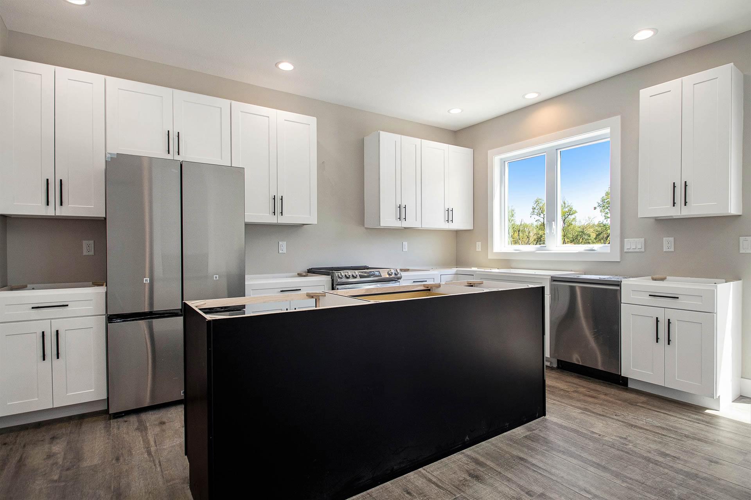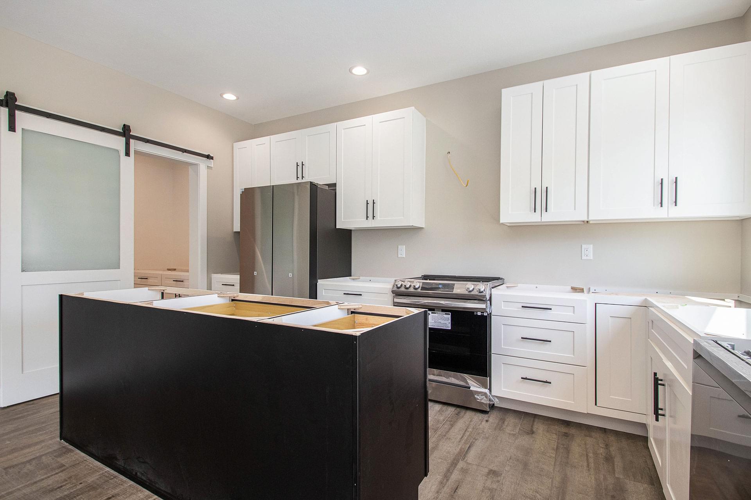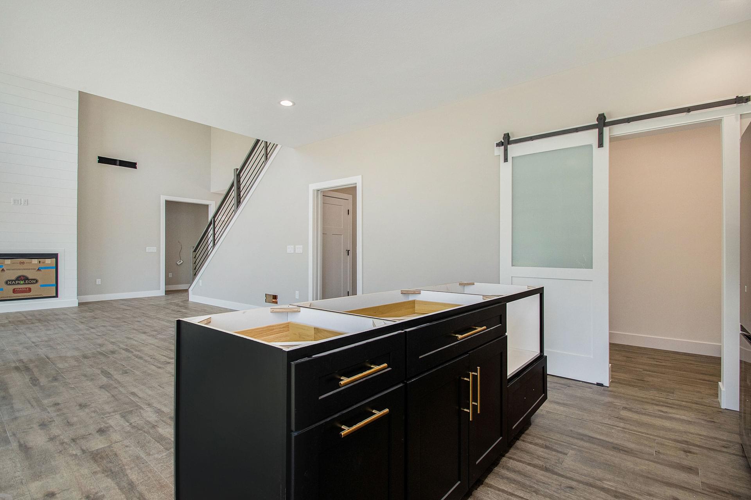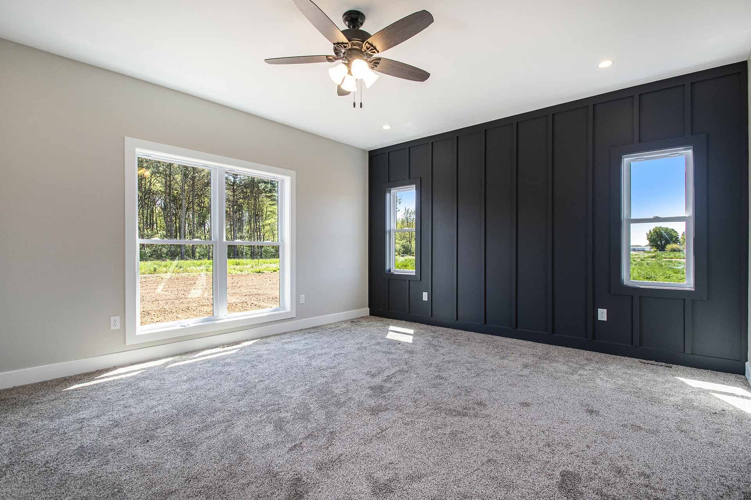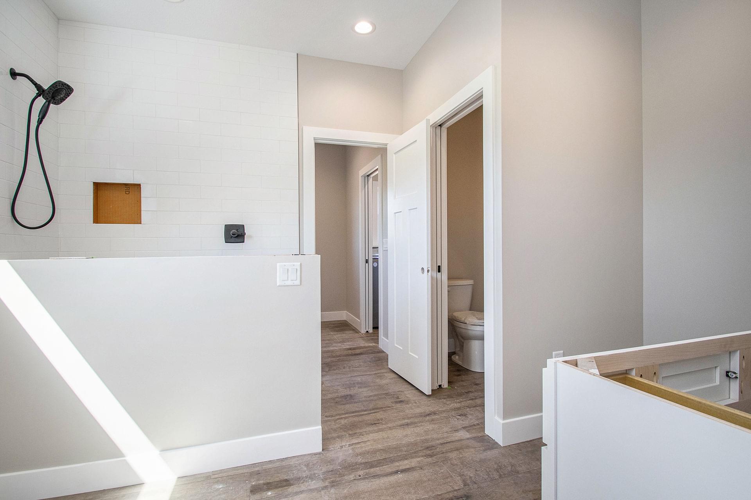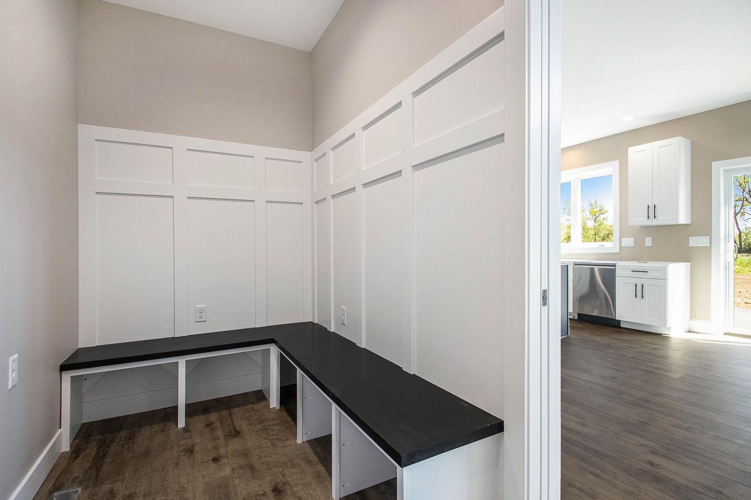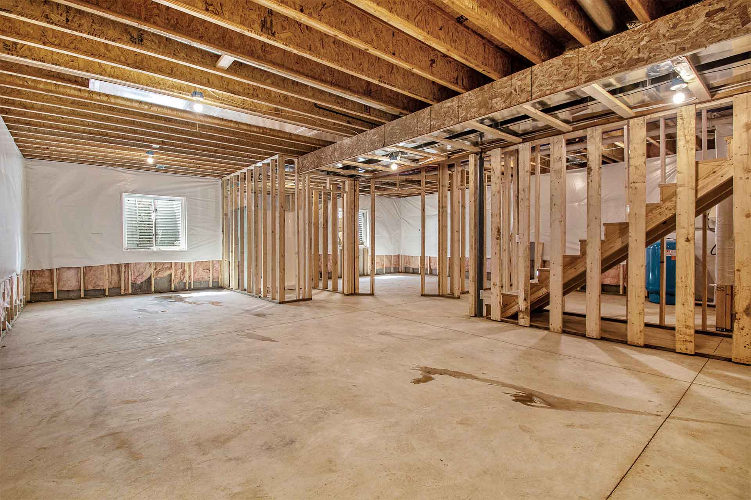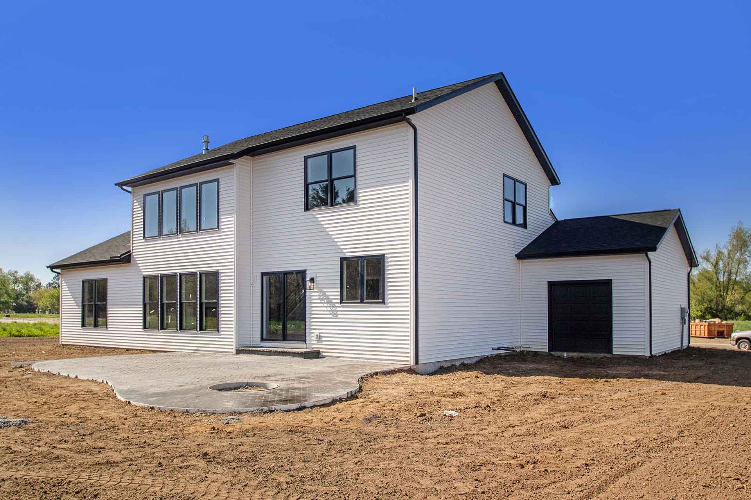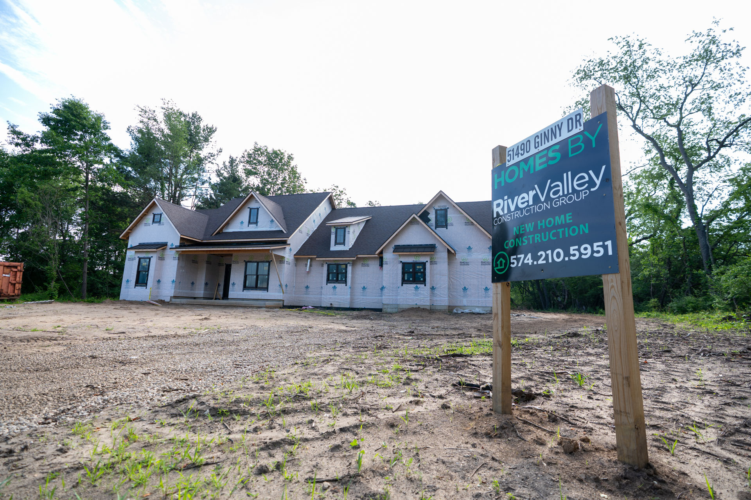23246 Rocky Top Drive
23246 Rocky Top Dr, South Bend, IN 46628
Specification
Costs
Features
Description
Check out this award winning home by River Valley Construction Group featured in this year’s Builder’s Showcase. This two-story open floor plan is sure to impress with no detail overlooked. 17-foot high cathedral ceilings with plenty of natural light throughout the living area. Open main floor living area to kitchen which features quartz countertops, walk-in pantry, and contrasting island cabinets and hardware as a great focal point in the kitchen. Main floor master en suite with large walk-in closet is conveniently located with easy access to laundry room. Upstairs you will find an additional three bedrooms, loft/landing area which overlooks the large living space, and a bathroom. Large backyard which has been customized with stamped concrete and firepit, making this backyard perfect for summer get-togethers. Be sure to make this home one of your stops for the showcase and see what River Valley Construction Group has to offer.
Location
Floor Plans












